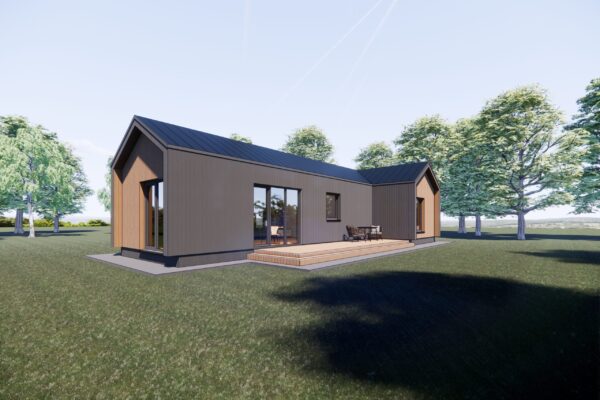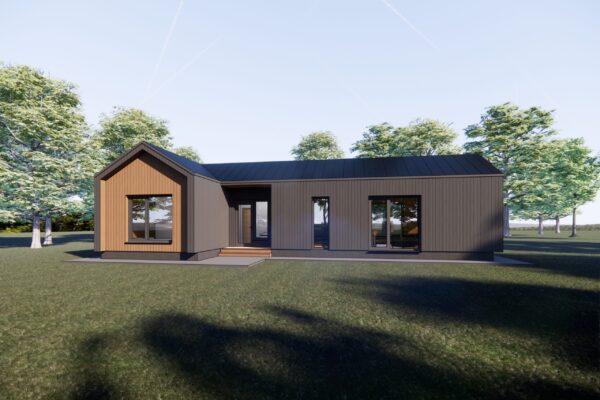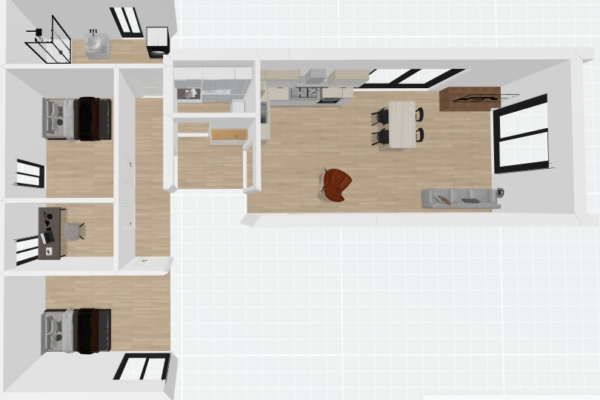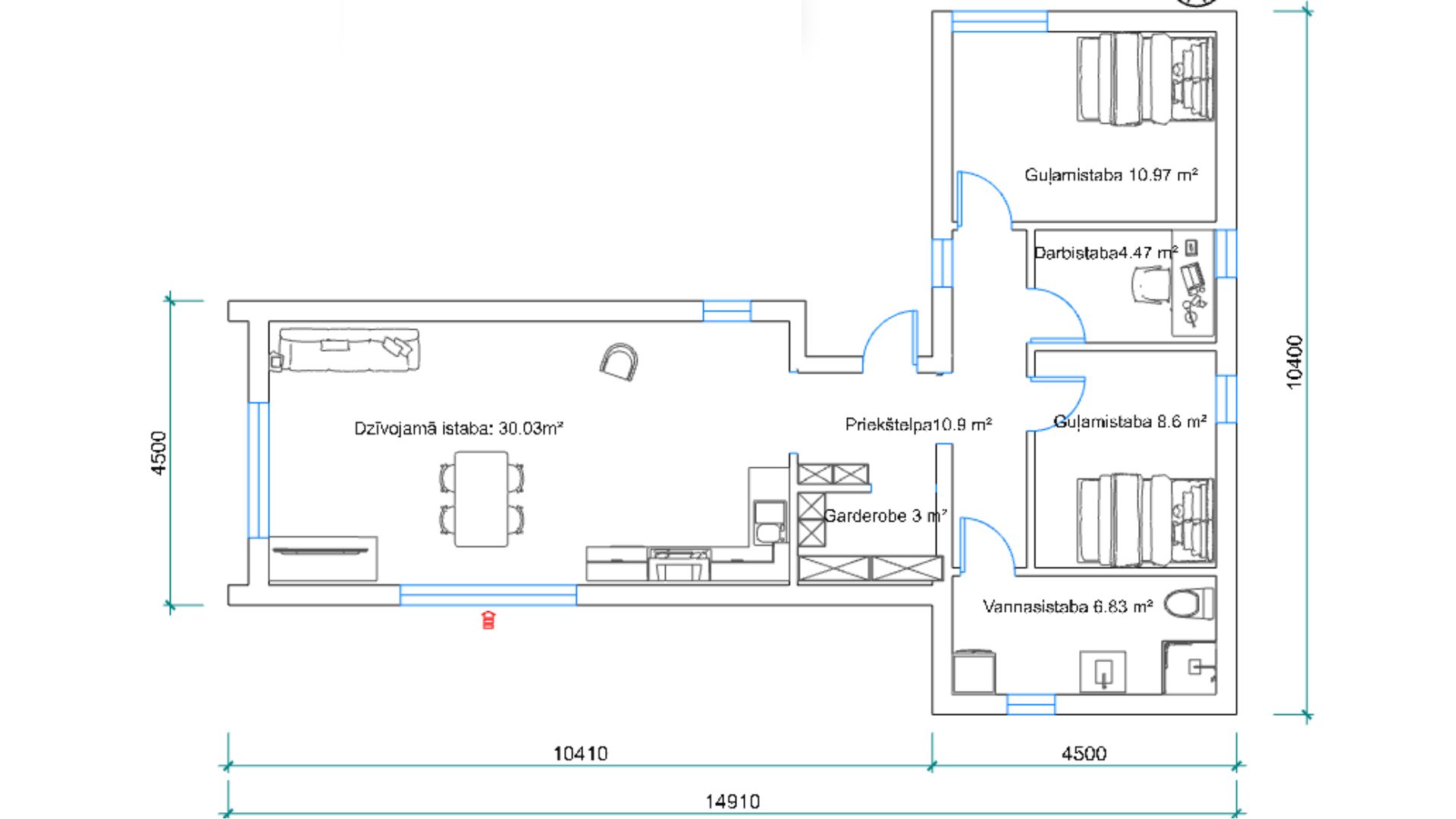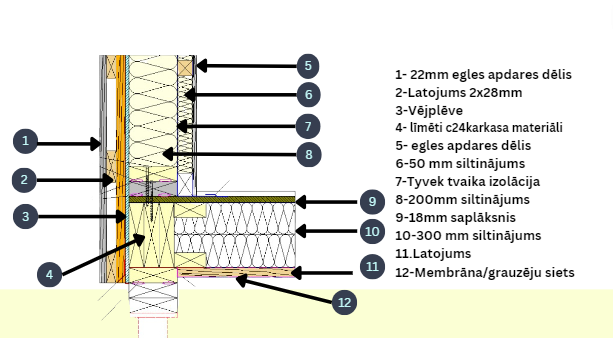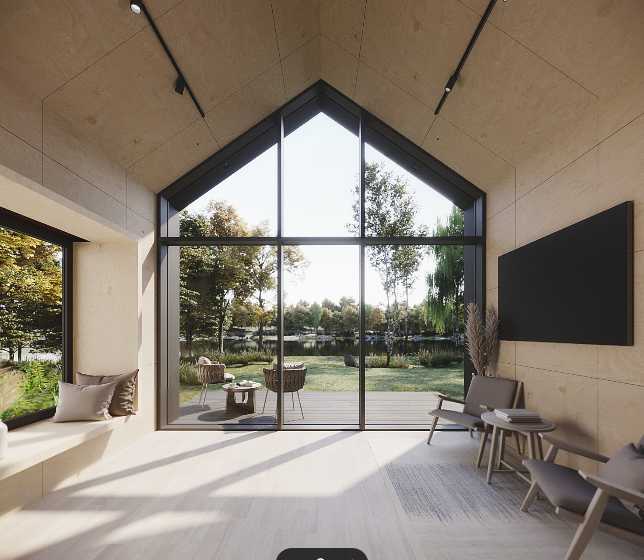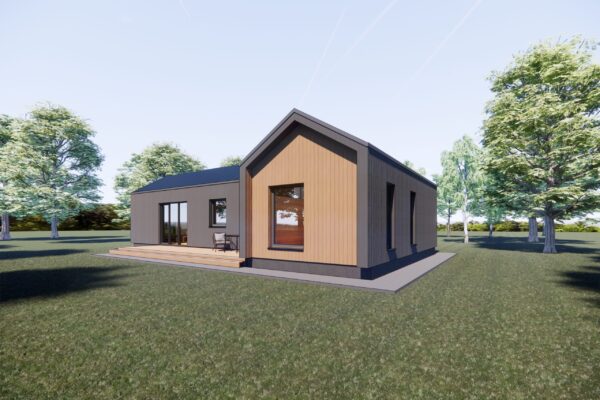
SIGN UP FOR A CONSULTATION
To find out the price of the building and other information, fill out the form below
Project description
Villa DUO is an 80 m² house with a bright and thoughtful layout. The house is designed in two blocks, and the space distribution can be adjusted to your needs. It can be equipped with 1-3 bedrooms. The rest of the layout includes an open-plan living area and kitchen, as well as a wardrobe and bathroom.
A+ ENERGY EFFICIENCY CLASS
Optional equipment
Heating
Air to air
heat pump
2400€
Wood burning fireplace
4500€
Condensing type
gas heating boiler
for central heating
Price 3400€
Wood burning / pellet boiler
Price 4500€
Air to water
heat pump
Price 7000€
Kitchen equipment
Kitchen unit
Stone sink
Kitchen mixer
Induction hob
Stove hood
Led lighting
Oven
Built-in refrigerator
1750x600
Price 5400 €
Foundations
Point foundations
Price 3300 €
Bathroom equipment
Shower mixer
Sink with cabinet WC
Pods
Shower glass 90x2000mm
Electric towel dryer
Price 3500 €
Heated floors
throughout the house
Price 8000 €
Project description
Villa DUO is an 80 m2 house with a bright and well-thought-out layout. The house is built in two blocks, the distribution of which can be adjusted to your needs. It can be equipped with 1-3 bedrooms. The rest of the layout is designed for an open-plan living area and kitchen, as well as a wardrobe and bathroom
A+ CLASS ENERGY EFFICIENCY
