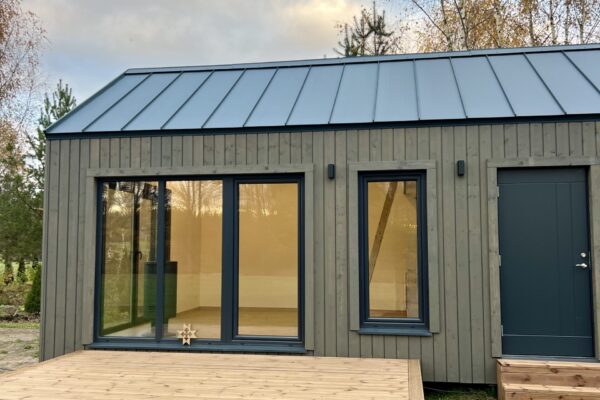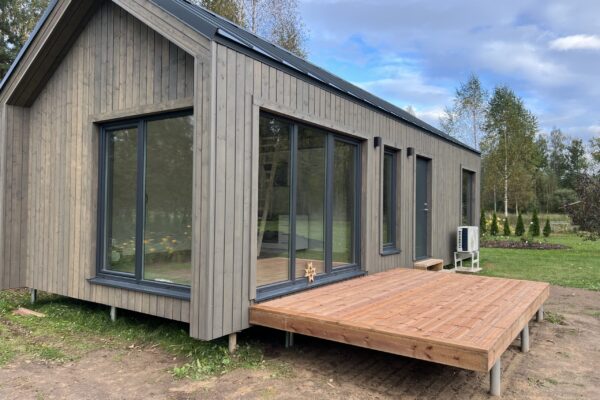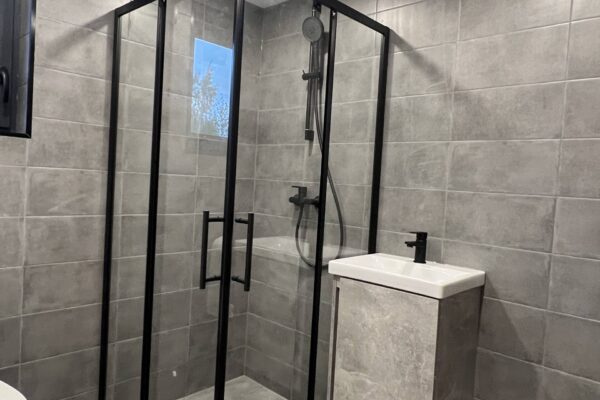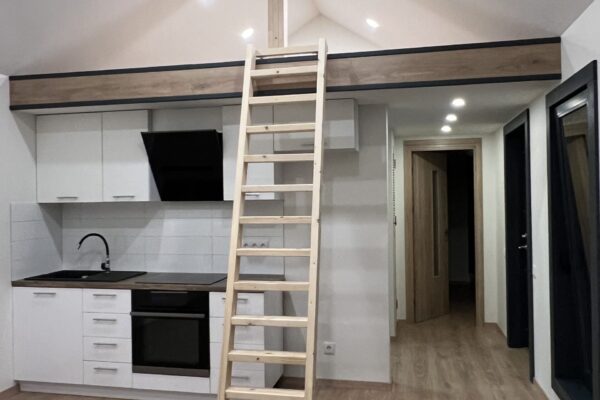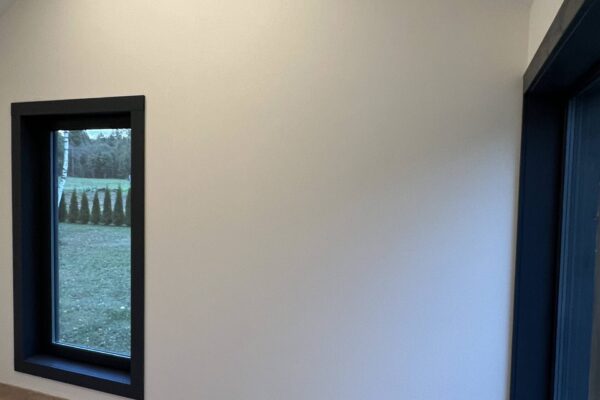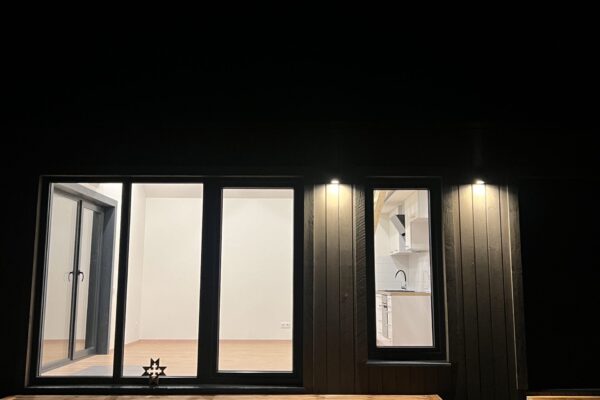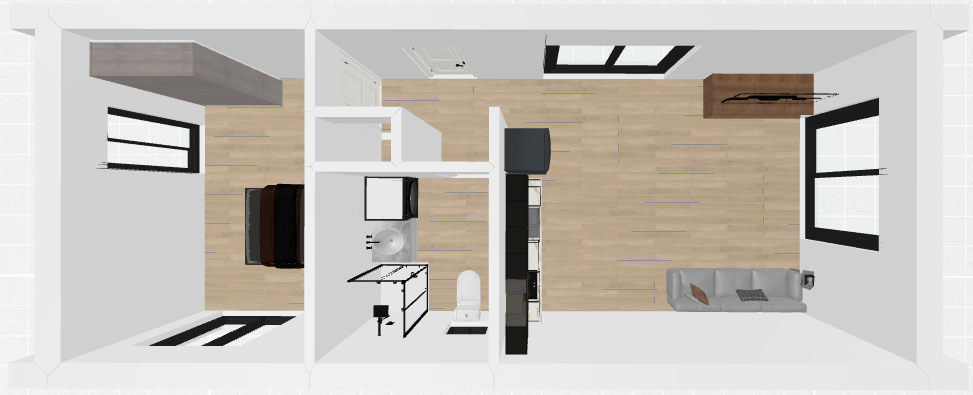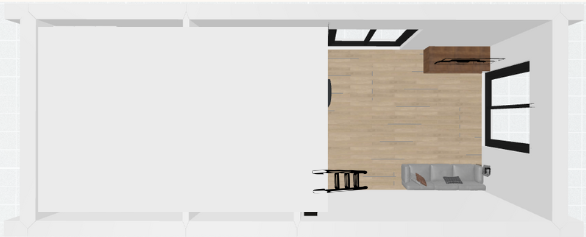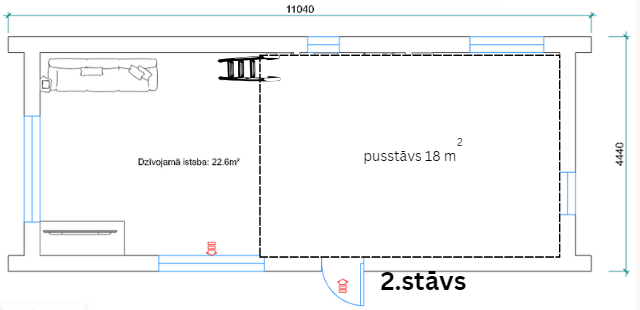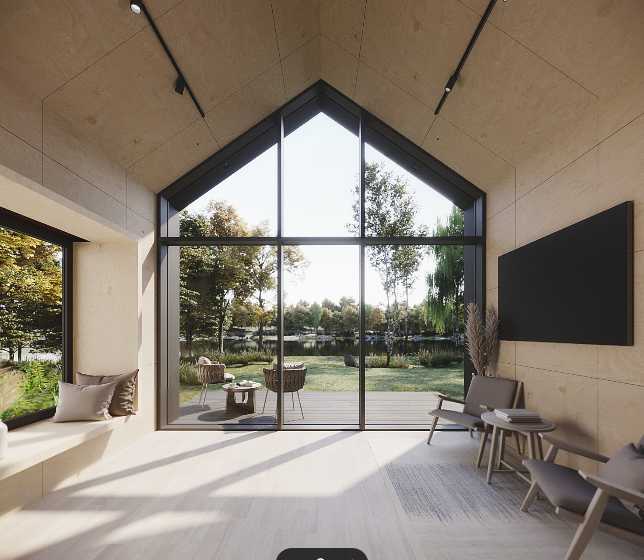
SIGN UP FOR A CONSULTATION
To find out the price of the building and other information, fill out the form below
Project description
Villa FAMILY is a 56 m2 house with a bright and thoughtful layout. The layout of the house can be adjusted to your needs. It can be equipped with 1-2 bedrooms. The rest of the layout is designed for an open-plan living area and kitchen, as well as a wardrobe and bathroom. The living area consists of 38 m2 of the first floor and 18 m2 of the mezzanine.
A+ CLASS ENERGY EFFICIENCY
Optional equipment
Bathroom equipment
Shower mixer
Sink with cabinet
WC
Shower glass 90x2000mm
Electric towel dryer
Price 3500 €
Heating
Air/air heat pump
Price 2400€
Wood burning fireplace
Price 4500 €
Kitchen equipment
Kitchen unit
Stone sink
Kitchen mixer
Induction hob
Stove hood
Led lighting
Oven
Built-in refrigerator 1750x600
Price €5400
Foundations
Point foundations
Price 1500 €
Project description
Villa FAMILY is a 56 m2 house with a bright and thoughtful layout. The distribution of the house’s rooms can be adjusted to your needs. It can be equipped with 1-2 bedrooms. The rest of the layout is designed for an open-plan living area and kitchen, as well as a wardrobe and a bathroom. The living area consists of a 38 m2 ground floor and an 18 m2 mezzanine.
A+ CLASS ENERGY EFFICIENCY
Additional equipment
Bathroom equipment
Shower mixer
Sink with cabinet
WC
Shower glass 90x2000mm
Electric towel dryer
Price: €3500
Kitchen equipment
Kitchen equipment
Stone sink
Kitchen mixer
Induction hob
Steam extractor
Led lighting
Oven
Built-in refrigerator 1750×600
Price: €5400
Heating
Air/air heat pump
Price: €2400
