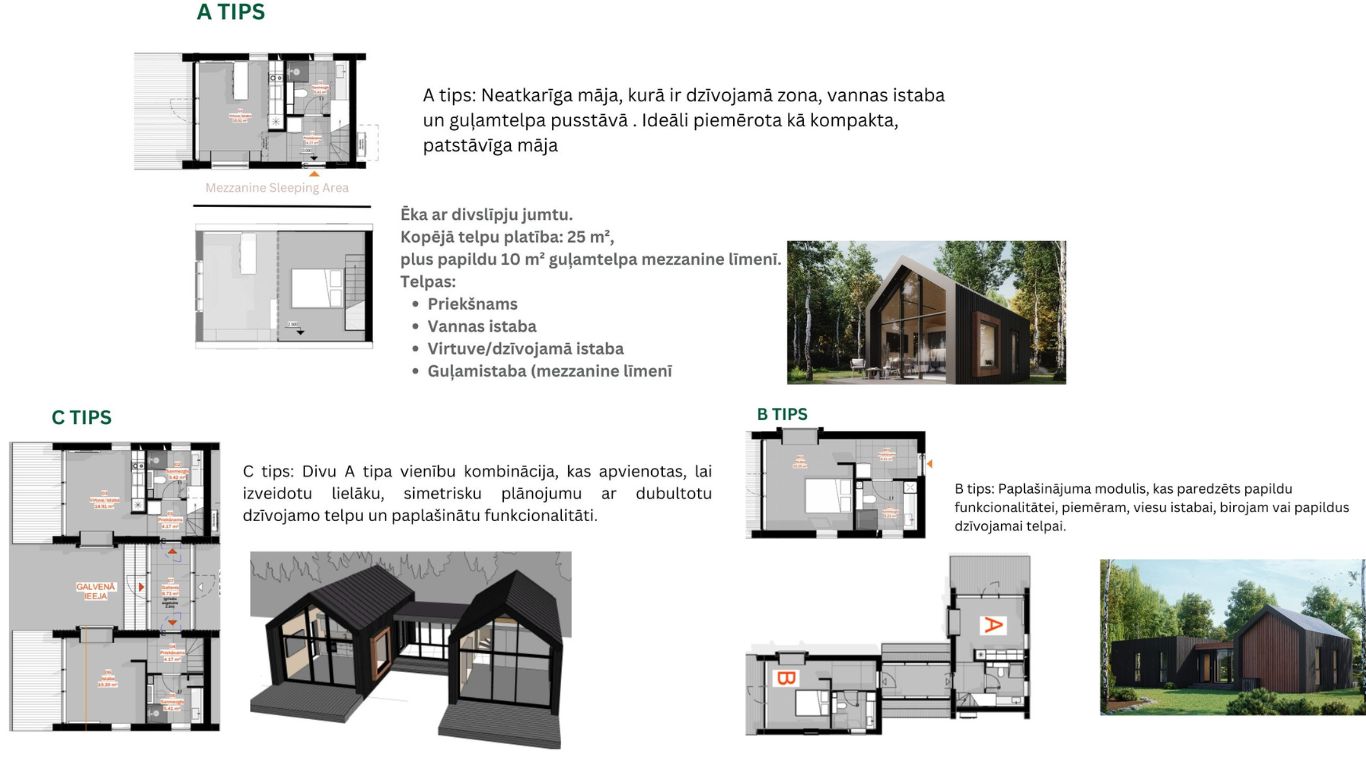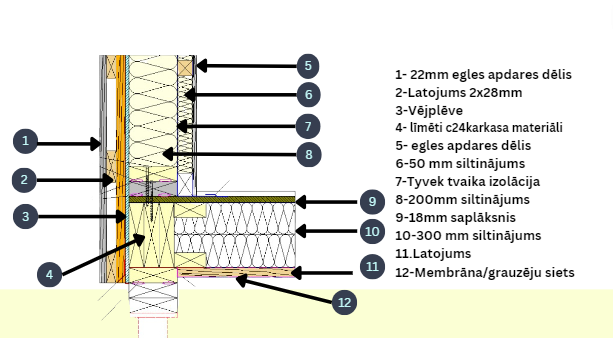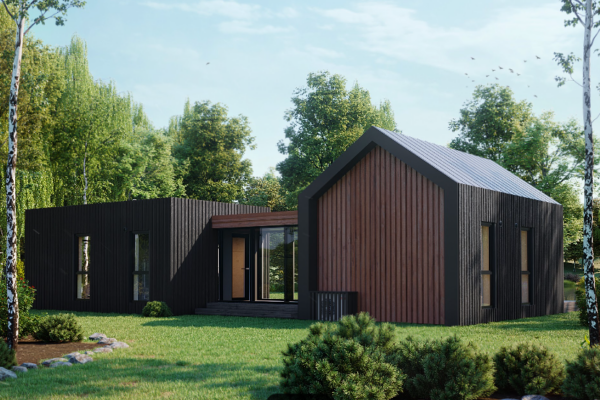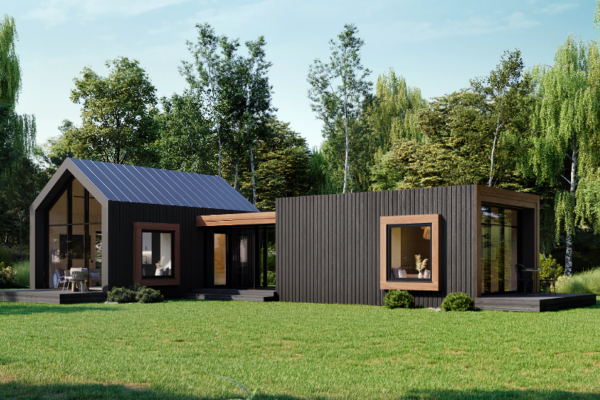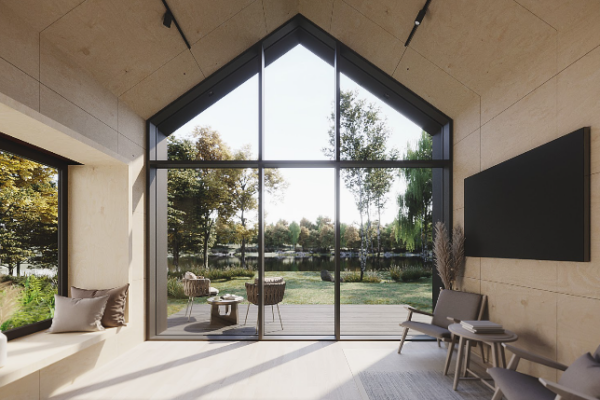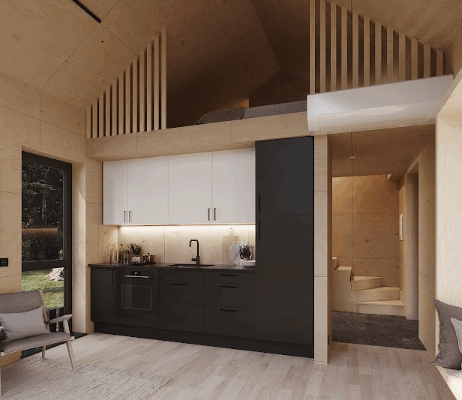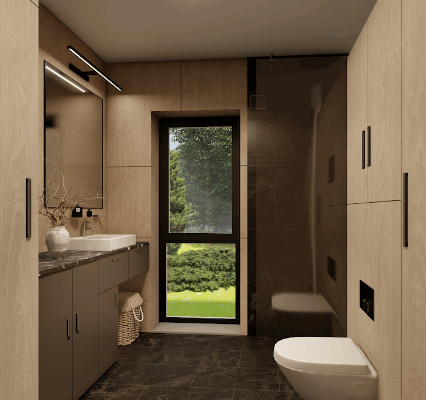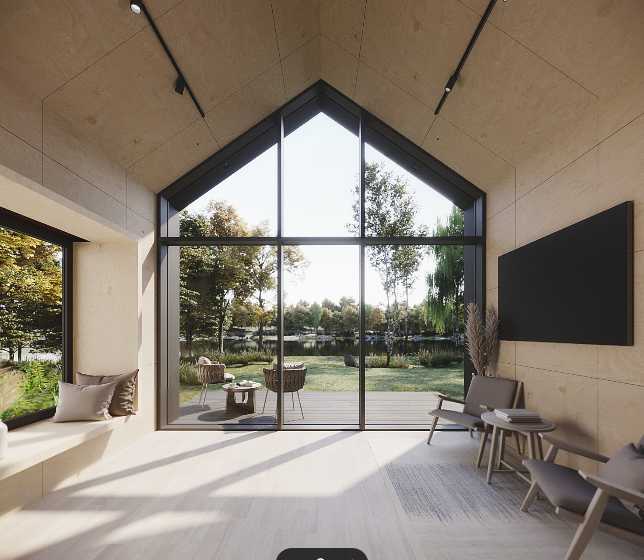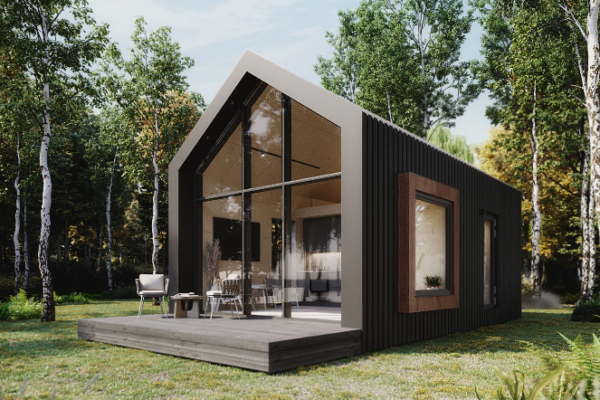
SIGN UP FOR A CONSULTATION
To find out the price of the building and other information, fill out the form below
Project description
An energy-efficient building with a wooden frame. The building's thermal insulation layer consists of 250 mm thick insulation, supplemented with a 25 mm wood fiberboard, and the windows have an energy efficiency U-value of 0.8 W/(m²K).
Dimensions:
• Length: 7.6 m
• Width: 4.6 m
• Height: 5 m
• Building footprint: 32.6 m²
• Usable floor area: 25 m², plus a 10 m² sleeping area at mezzanine level.
Optional equipment
Bathroom equipment
Shower mixer
Sink with cabinet
WC
Shower glass
90x2000mm
Electric towel dryer
Price 3500 €
Heating
Air/air heat pump
Price 2400€
Wood burning fireplace
Price 4500 €
Kitchen equipment
Kitchen unit
Stone sink
Kitchen mixer
Induction hob
Stove hood
Led lighting
Oven
Built-in refrigerator
1750x600
Price 5400 €
Heated floors
throughout the house
Price €6000
Condensation type
gas boiler
for central heating
Price €3400
Wood/pellet boiler
Price €4500
Air to water heat pump
Price €7000
Fundamentals
Point foundations
€1900
Project description
Energy-efficient building with a wooden frame. The building’s thermal insulation layer consists of 250 mm thick thermal insulation, supplemented with 25 mm wood fiber board, and the windows have an energy efficiency U-value of 0.8 W/(m²K).
Dimensions:
• Length: 7.6 m
• Width: 4.6 m
• Height: 5 m
• Building area: 32.6 m²
• Usable floor area: 25 m², plus 10 m² sleeping area on the mezzanine level.
Additional equipment
Bathroom equipment
Shower mixer
Sink with cabinet
WC
Shower glass 90x2000mm
Electric towel dryer
Price: €3500
Heating
Air/air heat pump
Price: €2400
Wood-burning fireplace
Price: €4500
Heated floors throughout the house
Price: €6000
Condensation type
gas heating boiler
for central heating
Price: €3400
Wood/pellet boiler
Price: €4500
Air water heat pump
Price: €7000
Kitchen equipment
Kitchen equipment
Stone sink
Kitchen mixer
Induction hob
Stove hood
Led lighting
Oven
Built-in refrigerator
1750×600
Price: €5400
Foundations
Point foundations
Price: €1900
Standard kit specification
House construction
Floor 300mm insulation (rock wool)
External walls 250mm insulation (mineral wool)
Roof 300mm insulation (mineral wool)
Partition walls 100- 150mm insulation (mineral wool)
Structural timber, C24 grade
Exterior finish
Spruce, finely sawn surface, 21x120mm, AB class, painted
Roof
Rolled profile RUUKKI 30
Windows
Three-pack Aluminum, color RAL 7016 inside/outside
Electrical installation
Sockets and switches, color white, SCHNEIDER
Philips built-in lamps
Outdoor socket, color black 2x SCHNEIDER
Sewerage/water
In kitchen and bathroom areas
Ventilation
Ventilation with heat recovery 1x, air extraction in the bathroom area.
Interior finish
Waxed birch plywood
Flooring
Laminate class 33
